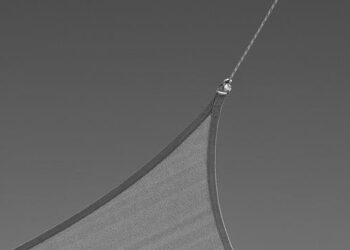The Estonian Pavilion at the 2025 Venice Biennale is set to challenge conventional approaches to sustainable architecture with a provocative façade installation that questions the effectiveness of massive insulation projects. Showcasing cutting-edge design and critical inquiry, the installation invites visitors to reconsider current environmental strategies in building construction. As part of this prestigious international art and architecture exhibition, Estonia’s contribution highlights the complex relationship between climate responsiveness and architectural expression in the era of escalating ecological concerns.
Estonian Pavilion Challenges Conventional Insulation Designs with Innovative Façade
The project reimagines the role of insulating façades by questioning the customary reliance on bulky, heavy materials. Instead of prioritizing mass, the design employs a modular system of lightweight, translucent panels that adapt dynamically to environmental conditions. This approach not only challenges preconceived notions about thermal insulation but also fosters a dialogue about sustainability and material efficiency in architectural envelopes. Visitors to the pavilion can interact with the façade elements, experiencing firsthand how thermal performance can be achieved through clever spatial organization rather than sheer thickness.
Key innovations of the façade include:
- Use of recycled polymers to reduce environmental footprint
- Smart ventilation channels that adjust airflow based on temperature
- Integrated photovoltaic cells for energy harvesting
- Modular assembly enabling rapid installation and adaptability
| Feature | Conventional Approach | Estonian Pavilion Approach |
|---|---|---|
| Material Weight | Heavy (Concrete, Foam) | Light (Recycled Polymers) |
| Thermal Adaptability | Static Insulation Layer | Dynamic Ventilation Channels |
| Energy Integration | Separate Systems | Embedded Photovoltaics |
Exploring the Environmental and Architectural Impact of Massive Insulation Projects
At the heart of the Estonian Pavilion’s intervention lies a critical examination of the widespread reliance on massive insulation-an architectural trend that promises enhanced energy efficiency but often comes with unforeseen ecological and structural consequences. The installation’s façade, a layered, tactile composition, provocatively highlights the complex relationship between materiality and sustainability. By peeling back these insulating layers, the project reveals hidden tensions: increased insulation may reduce energy consumption, yet it also demands the use of resource-intensive materials, generates substantial construction waste, and complicates building maintenance over time.
Visitors engaging with the pavilion are invited to reflect on key environmental trade-offs through a compelling visual and spatial narrative. The design emphasizes:
- Material footprint: Analysis of embodied carbon in insulation products and their life-cycle impacts.
- Thermal performance vs. ecological cost: Evaluating short-term energy savings against long-term environmental degradation.
- Architectural identity: How thickened façades challenge traditional design language and building aesthetics.
This nuanced approach prompts architects and policymakers alike to consider alternative paths toward sustainable buildings, prioritizing holistic environmental stewardship over quick-fix solutions.
| Impact Aspect | Considerations | Potential Solutions |
|---|---|---|
| Material Sourcing | High embodied carbon in foam-based insulation | Shift to natural, recyclable materials |
| Structural Load | Increased weight affecting façade stability | Innovative lightweight composites |
| Waste Management | Difficulty in recycling old insulation layers | Design for disassembly and reuse |
Experts Recommend Rethinking Façade Strategies to Balance Sustainability and Aesthetics
As the conversation around environmental impact intensifies, professionals in architecture and urban planning advocate for a more nuanced approach to façade design-one that transcends mere technical insulation metrics. The Estonian Pavilion’s innovative installation at the Venice Biennale encapsulates this shift, illustrating how façades can simultaneously engage with ecological responsibility and artistic expression. Experts emphasize that sustainability should be an integrated component of design, not an afterthought in construction, encouraging adaptive materials, bioclimatic principles, and culturally resonant aesthetics.
Key strategies shared by thought leaders in the field include:
- Material Optimization: Selecting locally sourced, breathable materials to enhance energy efficiency without compromising visual texture.
- Dynamic Adaptability: Incorporating adjustable façades that respond to environmental changes such as sunlight, wind, and temperature fluctuations.
- Community Integration: Designing façades that reflect local heritage and foster a dialogue between public space and architecture.
| Façade Approach | Environmental Benefit | Aesthetic Potential |
|---|---|---|
| Massive Insulation | High thermal retention | Limited texture variety |
| Bioclimatic Design | Optimized energy flow | Dynamic, context-sensitive |
| Adaptive Materials | Responsive to conditions | Innovative surface patterns |
To Conclude
As the 2025 Venice Biennale unfolds, the Estonian Pavilion stands out not only for its striking façade installation but also for its critical examination of large-scale insulation projects. By challenging conventional approaches to sustainability and architectural intervention, the pavilion invites visitors and professionals alike to reconsider the environmental and social implications of such initiatives. This thoughtful inquiry underscores the continued relevance of architecture as a platform for dialogue and innovation within global discourses on climate and urban development.
















